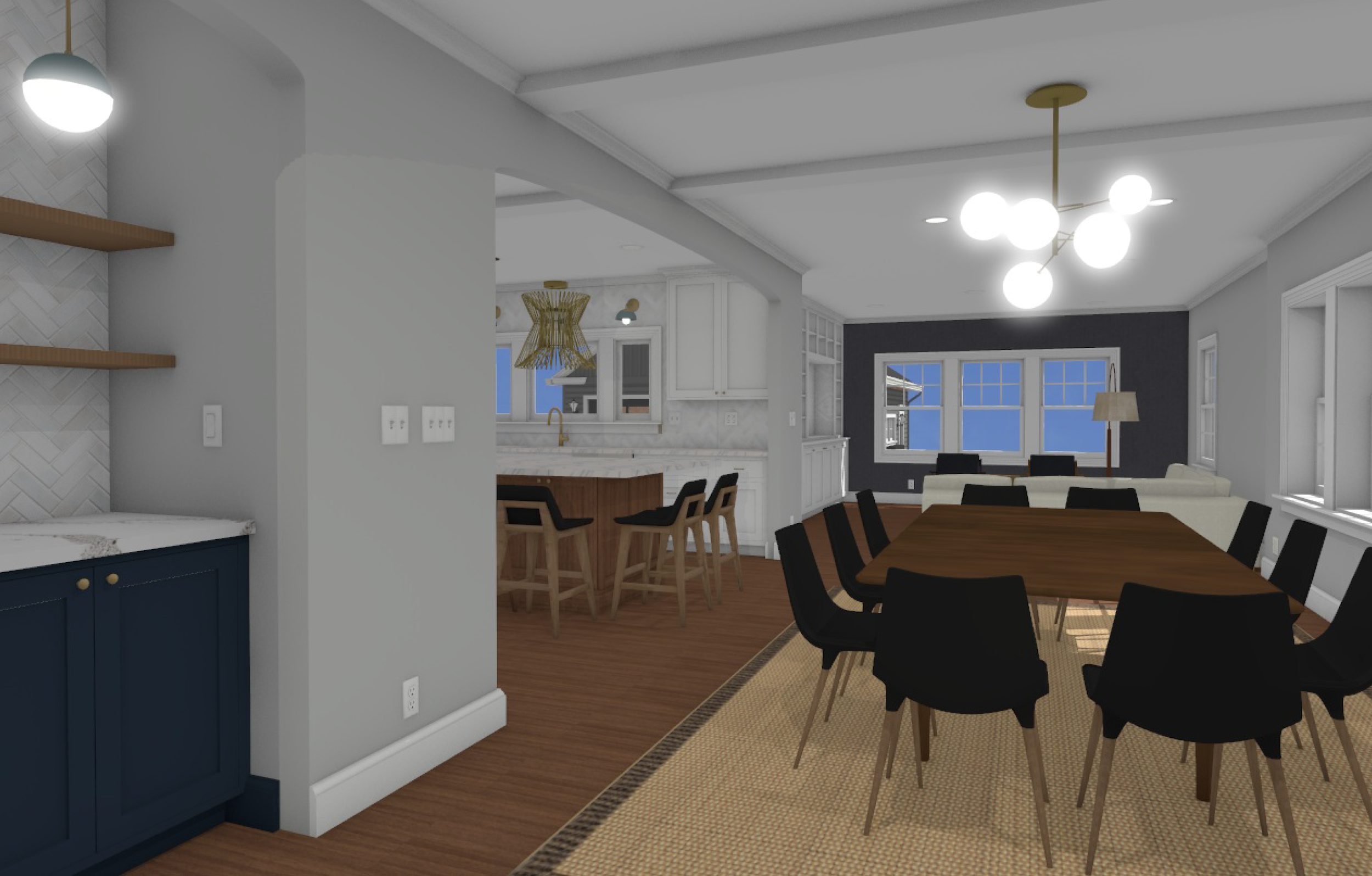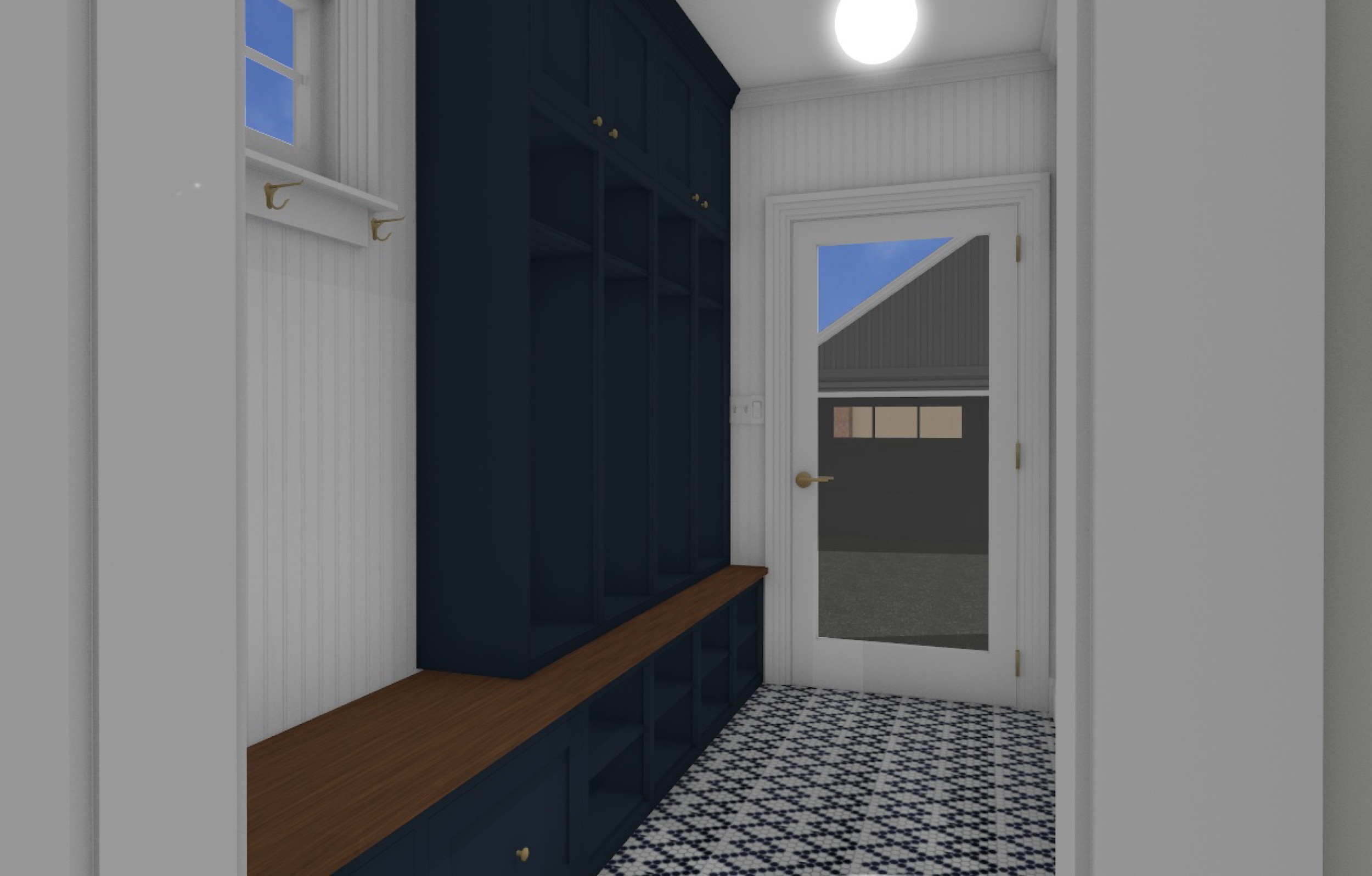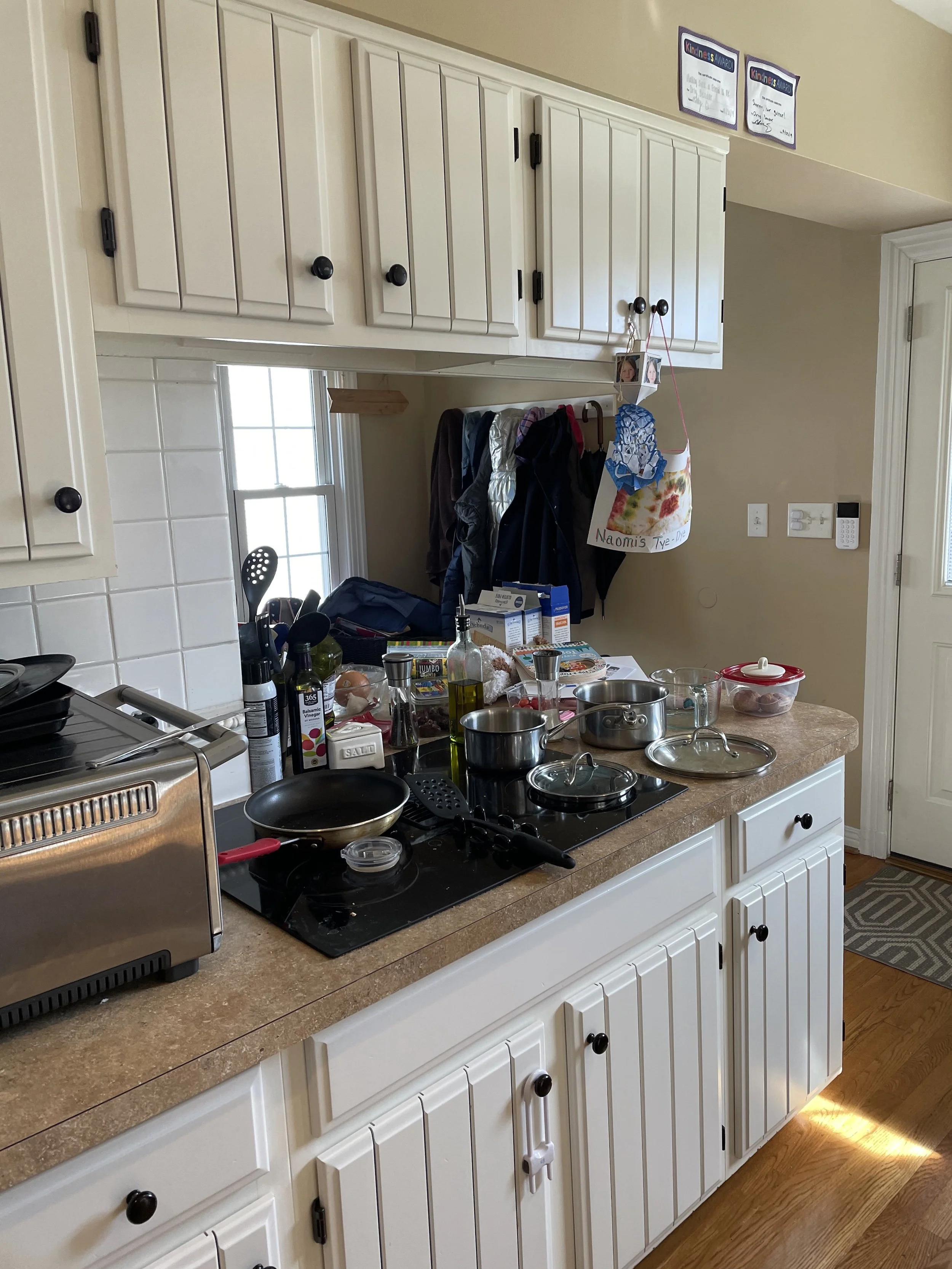HOUSE ADDITIONS
FEATURED HOUSE ADDITION:
S Stanwood
This Bexley house addition primary goals was to transform a house that was hard to have social gathering in to a home that is made for social gatherings and in which you move through both the interior and exterior space ease. We achieved the ease of flow through the house by creating an open floor plan so that my clients could entertain, where the Kitchen is open to the Dining and the Dining is open to the Family Room. In order to achieve this, I worked closely with a structural engineer to design a thirty-five-foot steel beam to support the 2nd floor to create an open floor plan. To the First Floor we enlarged the Kitchen, added a walk in Pantry, Mud Room and Family Room and to the Second Floor we added a Primary suite: bedroom, walk in closet and bathroom. In addition, we added an outdoor patio space to grill as well as a new garage that could actually fit my client’s cars as well as much needed storage space for lawn mowers and tools.























Hear what clients are saying…
Valerie designed an addition to our daughter's house where we could live in our advanced age (80s) while dealing with my wife's dementia. Valerie solicited details about our wishes, needs, and preferred style, including photographs of the interior of our previous house. We met several times on Zoom so that we could see her designs as they progressed. She even consulted with a geriatric specialist. By the end of her process, she provided us with detailed, colored illustrations of her design, both interior and exterior. In a reasonable span of time, she produced a design that we approved in every detail. We looked forward to the construction of the addition with great pleasure. The construction took about eight months, and it was delightful to watch the daily progress of construction. We were impressed to see how complicated her design was, although on the surface it appeared rather simple. Everything fell precisely into place: the foundation, the framing, the roofing, the wiring, the plumbing, the drainage, the lighting, the heating and cooling, the interior and exterior surface treatments. In the end, we were more pleased with the finished product than we had expected to be. Everything was spacious, comfortable, visually pleasing, and practical according to our personal needs. It was a pleasure working with Valerie, and we are satisfied in every way with her work.
Charles Morscheck - Worthington, OH












